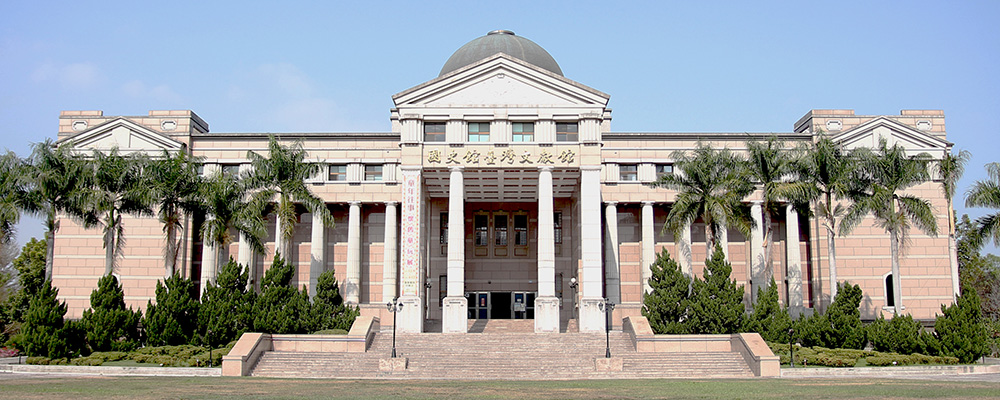
The House stands at the centre of the grounds, which is a four-storey Renaissance building with an underground parking. The total floor area is 19,590 square meters where exhibition space occupies 3,112 square meters.
History of Taiwan Historica, Formosa Gallery and briefing room are situated on the first floor. With a high-ceiling lobby at the main entrance, a wide variety of collection of Taiwanese folk culture displayed in Gallery 2 to 6 on the second and third floors, including Kundao Fenghua and Penglai Hsiangching Galleries for special exhibitions.

Understand the Historica’s past and present, especially change and development of the organisation and its functions, important projects and tasks.